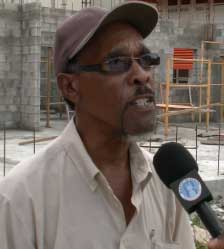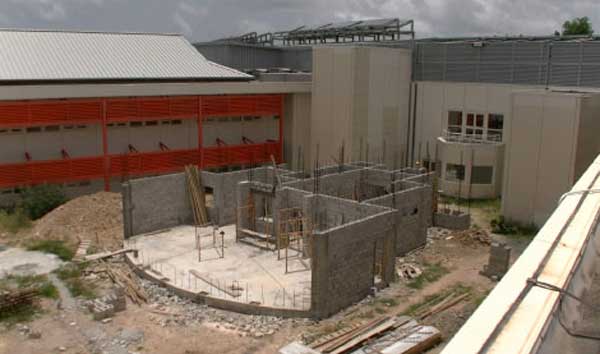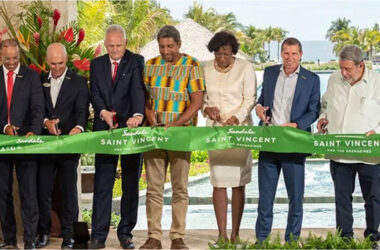
AS plans progress for the imminent opening and full occupation of the Owen King EU Hospital, focus is being placed on the total client/staff experience and well-being.
Currently under construction is a modern, spacious cafeteria to serve the needs of both clients and staff of the Millennium Heights Medical Complex comprising Turning Point Rehabilitation Centre, St. Lucia National Mental Wellness Centre and the Owen King EU Hospital.
Augustin Compton, Contracts Manager for the Cafeteria Project reflected on his early association with new hospital project when he served as Planning Officer in the Planning Unit of the Ministry of Health. He recalled being part of the site selection team for the new hospital and the Mental Wellness Hospital.
Compton recalled that Marigot was the original site for the Mental Wellness Centre but residents of Marigot strongly opposed the construction of that facility in their community.
“Whilst that was happening, Mr.Devaux offered us this property. So the government of the day sent myself, the Chief Architect, Mr.Poyotte, the Surveyor, Mr.Jn Baptiste and a couple other persons to look at the site and to see the potential.
“When we looked at the site we saw the potential for two hospitals here and fortunately for me I was involved in both of them. I was involved in planning and actual start of construction of the Mental Hospital by the Chinese Government which is the National Mental Wellness Centre. Before I retired I was also involved in the planning , design and actual finalization of the contract for the new hospital. After I retired, the contractor called me in and asked me to manage the contract for him because of my knowledge of this project and also because of the wealth of experience that I have as a technical officer for health.”

The National Mental Wellness Centre, Owen King EU Hospital and Turning Point Rehabilitation Centre sit on over fifteen acres of prime property along the Millennium Highway in Coubaril. Compton said he was honoured to be associated once again with the hospital project.
“I am elated that after retirement, I have found myself still contributing to the success of this project. For me being a career officer with the Ministry of Health a lot of the infrastructure was under my care as a Project Officer. So, to have the final part of this hospital is a great joy to me.”
The cafeteria is designed to be one storey high, with seating for staff on the upper floor and the general public on the ground floor and is. outfitted with spacious food preparation areas, washroom facilities and seating for approximately 120 persons collectively. The cafeteria is expected to be one of the highlights and high traffic areas within the Owen King EU Hospital.
Compton indicated that the project is on schedule and should be completed shortly.













